How to measure areas in technical drawings
Measuring areas in PDF documents is really easy.
If you frequently work with technical drawings, PDF Annotator can be really helpful by providing a set of tools to measure distances, perimeters and areas in PDF documents.
In another tutorial, we showed how to measure distances in technical drawings.
In this tutorial, we want to look at measuring areas.
Let's have a look at this example. It's our new apartment's floor plan. We want to find out how many square feet of carpet we need to buy for our new combined eating and living room.
So, firstly, we need to activate the measure tools by clicking the Measure icon on the toolbar above our document.
To measure areas, we need to click the Area button on the toolbar below.
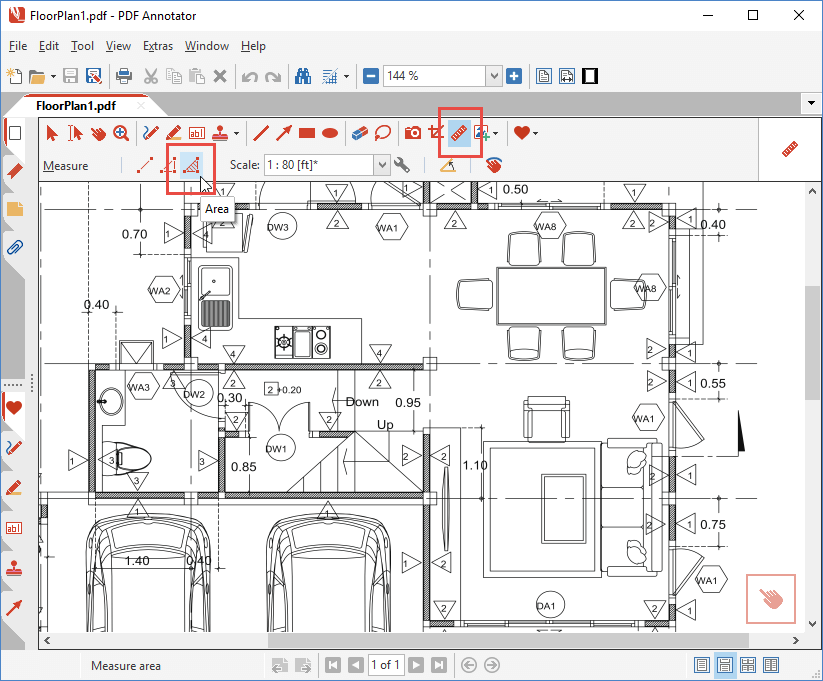
From the drawing's title block, we know that this drawing is in 1 : 80 scale.
We open the Scale menu on the toolbar, but we find out that 1 : 80 is not available from this list. But no problem!
We simply select Custom... (the last entry in the list).
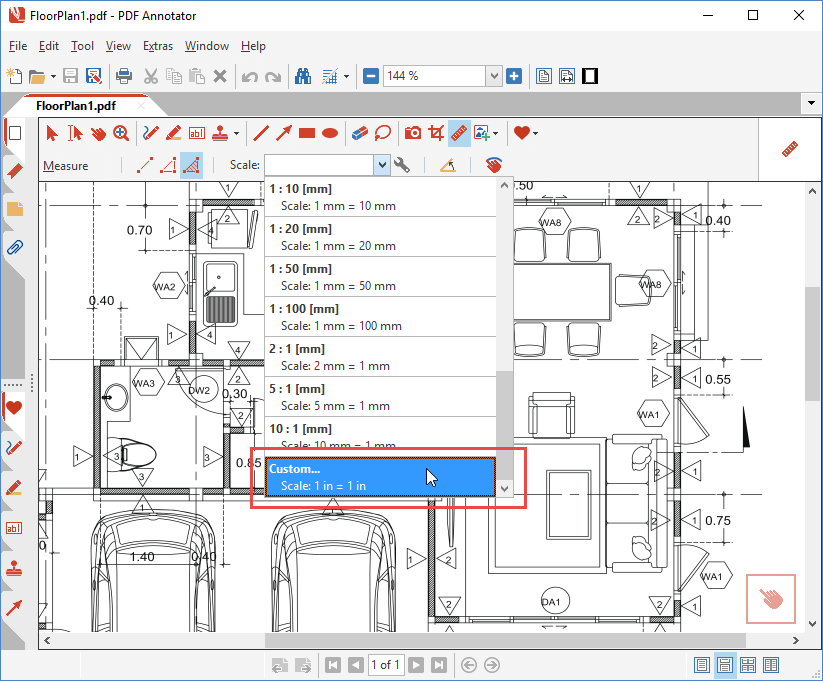
Now we enter that 1 foot on paper equals 80 feet in reality. In both dropdown lists we select the ft unit, as we want to measure our area in square feet.
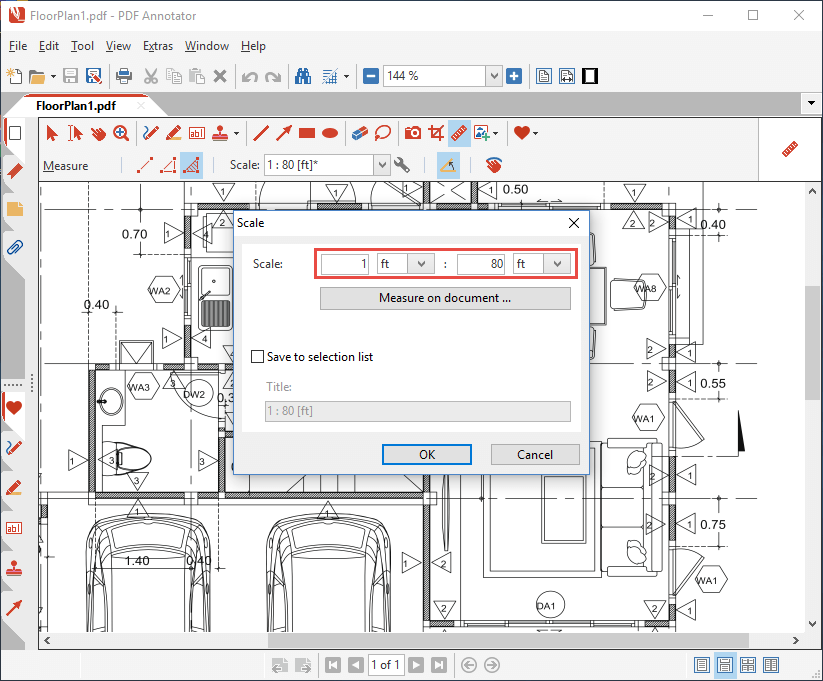
One more click on OK, and we can start measuring.
But before we start, we want to enable the Snap line to 15° angles option. This setting will help us when we measure, because all the lines on our floor plan are either horizontal, or vertical.
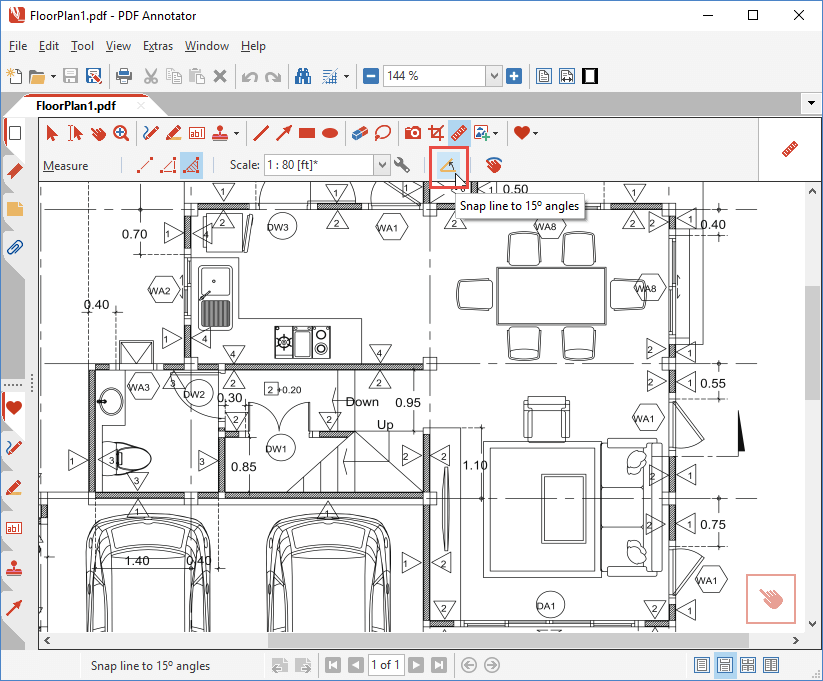
Now, let's really begin to measure our floor.
Step by step, we click the corners of the floor area we want to measure.
Red lines show us the area we already have marked.
In the center of the area, we can constantly see the area we are measuring in square feet.
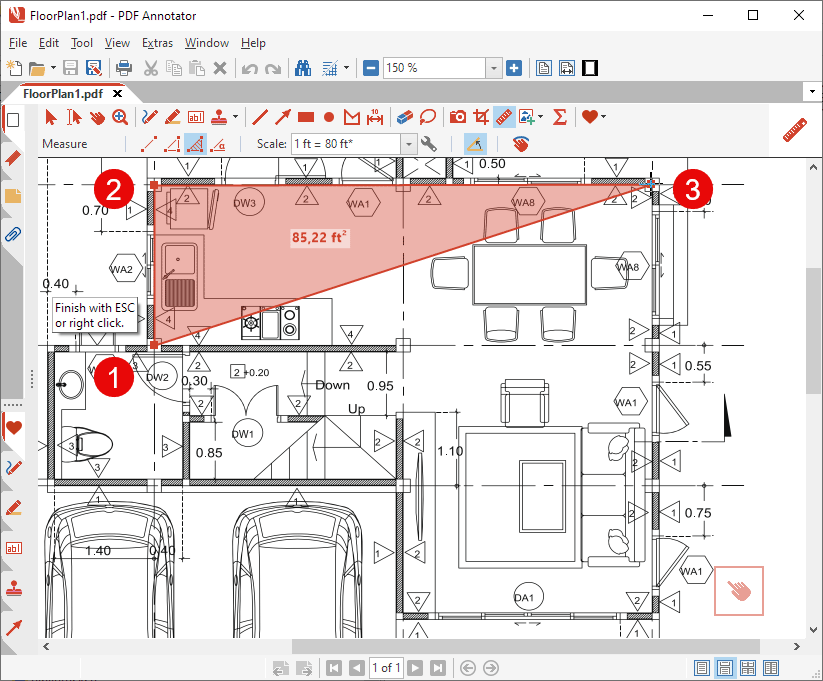
After the last corner point, we don't need to click our starting point anymore. Instead, we press the ESC key (or we perform a right click with the mouse). This ends the measure process.
The measured result is still available. It will stay present until we click somewhere else, or press the ESC key.
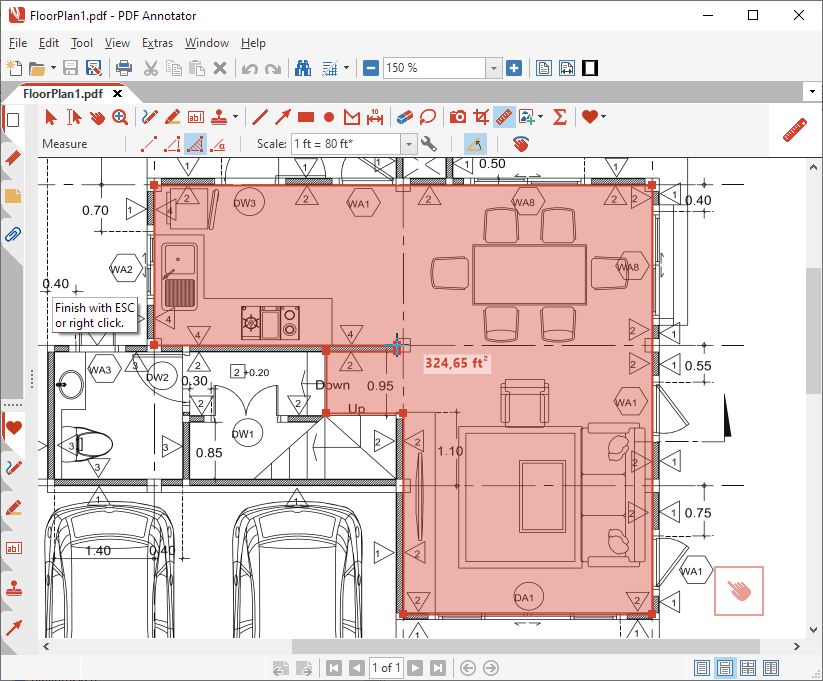
That's it! As you've seen, with PDF Annotator's help, measuring areas in PDF drawings is really easy! Now, all we need to do is to find the right carpet for our 320 ft² floor. And move in.
Note: Use the Measure tool to pick metrics from a document. If you want to create annotations that persist with the document, use the Dimension tool instead.